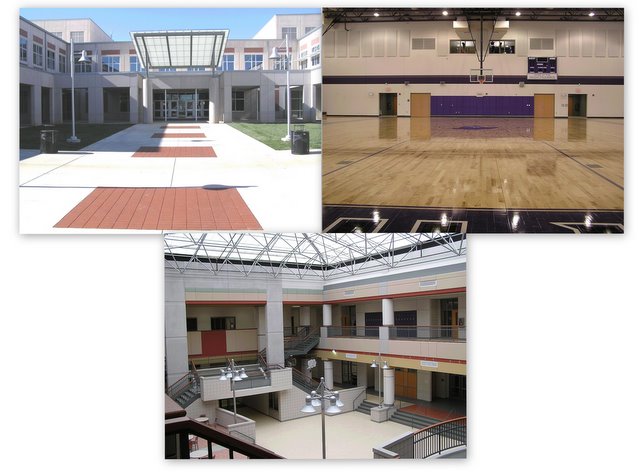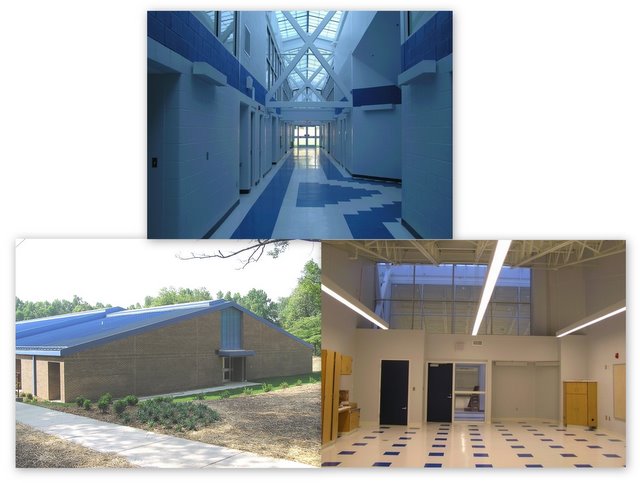Northern Guilford Middle School and Northern Guilford High School
This 120 acre site is now home to a 285,000 sqft high school, a 140,637 square foot middle school, stadium, ball fields, and sustainable design features.
This 120 acre site is now home to a 285,000 sqft high school, a 140,637 square foot middle school, stadium, ball fields, and sustainable design features.
Pleasant Garden Elementary
A 20, 800 sqft addition that includes classrooms and a cafeteria.
A 20, 800 sqft addition that includes classrooms and a cafeteria.
Guilford Elementary
A new 89, 900 sqft building intended for a student body population of 750.
A new 89, 900 sqft building intended for a student body population of 750.
Parkview Elementary
This 26,406 sqft project includes six classrooms, a multipurpose room, a media center and various administrative spaces added on to an existing school site.
This 26,406 sqft project includes six classrooms, a multipurpose room, a media center and various administrative spaces added on to an existing school site.
EP Pearce Elementary
A 89, 400 sqft school built on a new site, intended for a student body population of 750 students.
A 89, 400 sqft school built on a new site, intended for a student body population of 750 students.
Oak View Elementary
A 19, 952 sqft addition of 11 classrooms.
A 19, 952 sqft addition of 11 classrooms.
HICAPS’ SERVICES
• Construction Manager / Owner’s Representative
• On-site Project Management
• Cost Estimating
• Customer / Design Coordination
• Bid Process Management
• Value Engineering Management
• Construction Management
• Schedule Management
• Move-in Coordination
• Project Closeout
• Construction Manager / Owner’s Representative
• On-site Project Management
• Cost Estimating
• Customer / Design Coordination
• Bid Process Management
• Value Engineering Management
• Construction Management
• Schedule Management
• Move-in Coordination
• Project Closeout







No comments:
Post a Comment