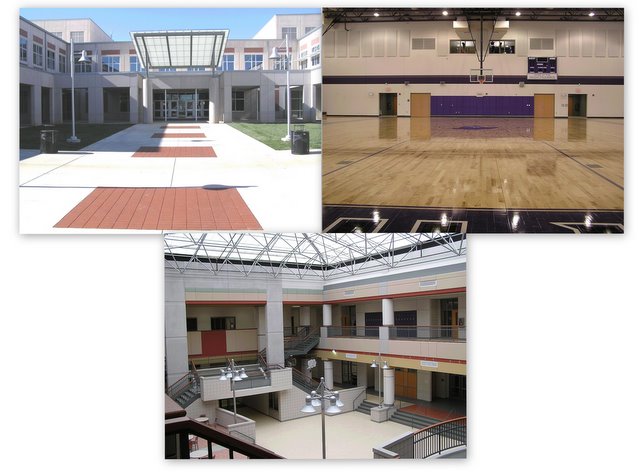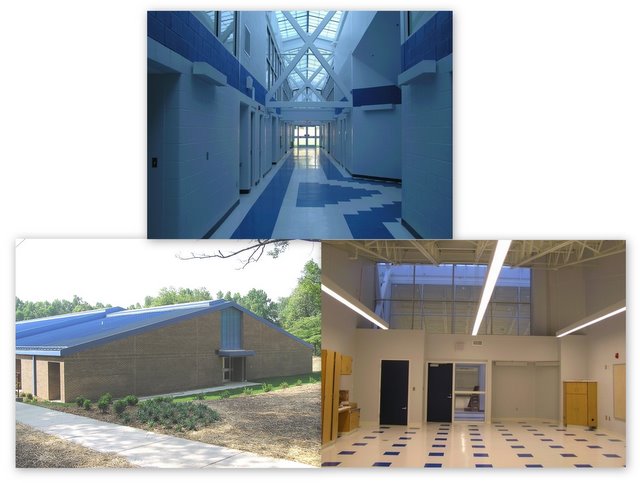 HICAPS was hired by Aldagen Corporation to provide design-build (general contracting) services for a new state of the art clean room complex to meet their new process production requirements, FDA standards, and ISO 14644-1 air quality standards. The facility is approximately 5,400 sf with multiple sorting and production rooms, gowning and de-gowning facilities, lab space, bathrooms and a viewing corridor. The complex will be used as a production site for a new medical procedure that extracts adult stem cells from patient’s bone marrow. These stem cells are used to regenerate heart muscle in heart attack patients and to regenerate blood vessels in diabetic patients suffering from poor blood circulation. The clean room complex is a building within a building concept, with extensive electrical and HVAC systems to include a HEPA filter fan system and a 120 KW backup generator.
HICAPS was hired by Aldagen Corporation to provide design-build (general contracting) services for a new state of the art clean room complex to meet their new process production requirements, FDA standards, and ISO 14644-1 air quality standards. The facility is approximately 5,400 sf with multiple sorting and production rooms, gowning and de-gowning facilities, lab space, bathrooms and a viewing corridor. The complex will be used as a production site for a new medical procedure that extracts adult stem cells from patient’s bone marrow. These stem cells are used to regenerate heart muscle in heart attack patients and to regenerate blood vessels in diabetic patients suffering from poor blood circulation. The clean room complex is a building within a building concept, with extensive electrical and HVAC systems to include a HEPA filter fan system and a 120 KW backup generator.The design and construction of this facility was completed in four months to FDA standards and met ISO air quality standard classes 6, 7, and 8 in individual areas. The quality of the facility exceeded Aldagen’s expectations. Due to the outstanding design and the level of cleanliness maintained during construction, the rooms in the complex were certified one to two classes higher than called for in the contract. This has allowed Aldagen to meet European Union Standards in addition to US Standards, which is desirable for future certifications. HICAPS is proud to have a part in bringing this break-through medical procedure to the public.

















