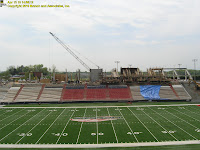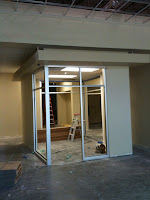
Branch and Associates of Roanoke is the project contractor.
Project Manager: Heather Bowman
Supertintendents: Dale Sherburne and Pat Benton
HICAPS Inc. is provding scheduling. Tom Smithey is the scheduling engineer.
Branch and Associates is working multiple shifts, 7 days a week. Projected completion date is September '10.
The demolition of the 21-year old facility is the first step toward construction of the new five-story suite and press tower that will overlook an expanded Williams Stadium for the 2010 football season.
The following is from a press release detailing the stadium construction:
The first of a three-phase plan calls for the addition of 6,600 seats added to the west side of the stadium, plus a 34,000-square foot press box. The brick and glass encased, Jeffersonian-style four-story tower will house club-level seating for qualified Flames Club donors, 16 permanent luxury suites, a banquet room which can hold up to 500 people, a 1000-seat classroom and a state-of-the-art press area. “The expansion of Williams Stadium will have a monumental effect on Liberty University and its football program,” stated Jeff Barber, Liberty’s Director of Athletics. “Above all else, this shows a great commitment from the University, and when you have a commitment, a lot of wonderful things can happen.”
Phase One of the plan is part of a multiphase effort to boost the stadium’s seating from its current capacity of 12,000 to 30,000 over the next five years. Phases Two and Three will add a new 4,000-seat middeck for the east side of the stadium and 6,400 seats in a horseshoe-shape area surrounding the end zone in the south end of the stadium. When all three phases are complete, the stadium will have undergone an estimated $22 million in improvements. The renovated facility will also ready the stadium for the future construction of upper desks on the west and east sides of the stadium that will bring the capacity to 60,000.






